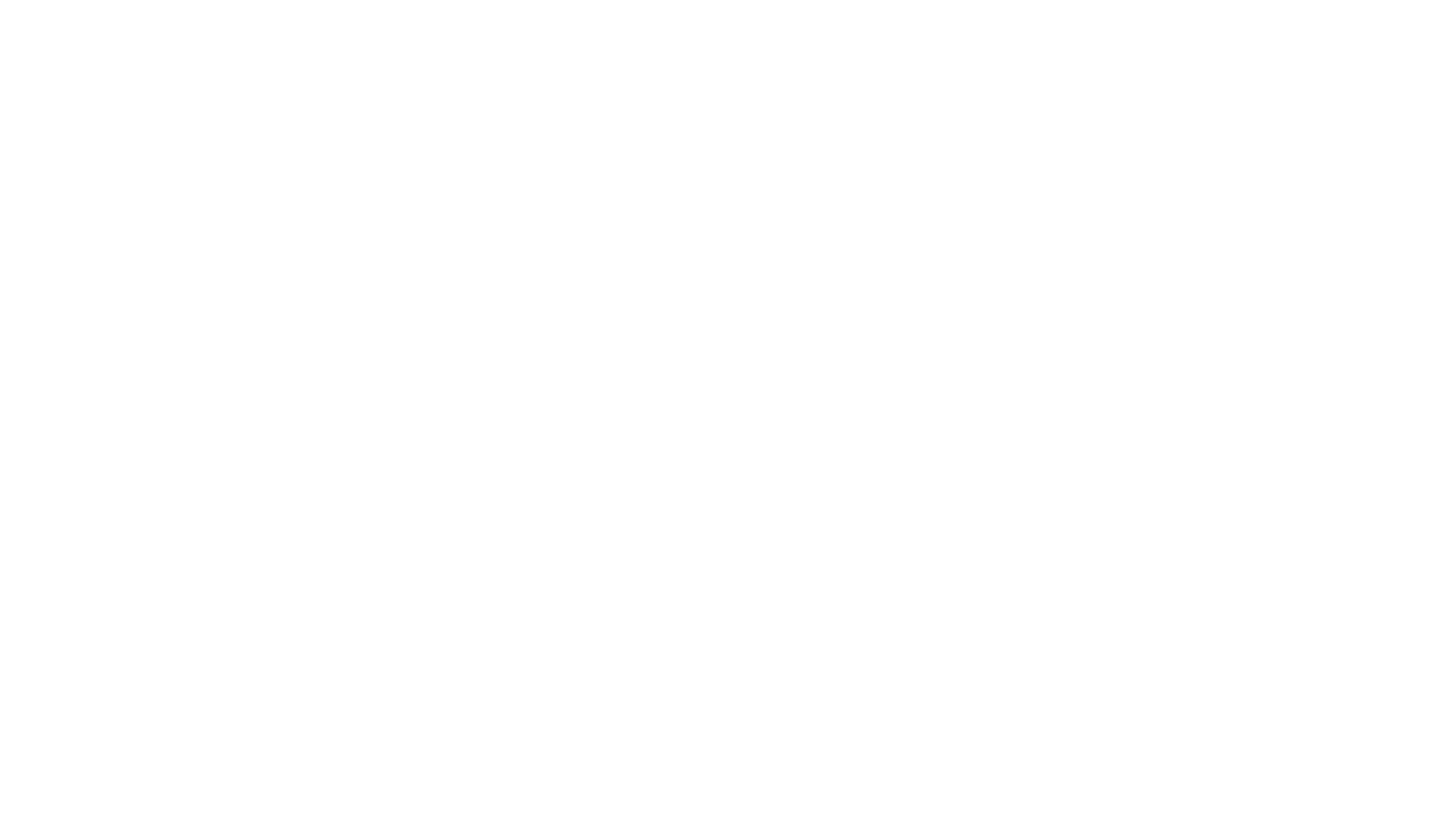
Arthur
PROJECT MANAGEMENT
This beautiful beachside property received a full renovation and extension to create a coastal luxe family home for our client. We oversaw the Section 96 resubmission to the Northern Beaches Council to modify the existing DA through to CC.
The kitchen was relocated to the front of the home to link with the new private alfresco area and a pair of bifold doors spanning almost the whole width of the house was installed. This created a seamless indoor/outdoor living, which essentially doubled their useable living space.
Team RICC is proud to have transformed this property into a light, yet warm luxury family beachside home.
INTERIOR DESIGN
The contemporary coastal home features warm timber tones, soft greys and v-groove panelling teamed with bold black accents for just the right pop of contrast throughout. These features are a consistent link within the home in areas such as the laundry, tv room, dining room and master bedroom where repetition has been used to create a cohesive and harmonious aesthetic.
Spatial planning was key to this home to reconfigure the kitchen, casual living and dining areas to create a better flow between the spaces.
Scope: Full design including all technical drawings and finishes selections for:
Flooring selection – Floating floor
Internal & External paint palette
Internal door, skirting, architrave profiles
Front door profile and finish
Door furniture and cabinetry hardware
Light fittings in stairwell, kitchen, casual living, ensuite, dining & exterior
Furniture & artwork procurement for the casual living, formal living, dining, kitchen & master bedroom.
Kitchen
Laundry
Family bathroom
Ensuite
Built in robe
BUILD
Extension of the envelope of the building to create an ensuite, laundry and additional living area and increase the size of the family bathroom.
Removal of an existing garden bed to straighten the driveway for better vehicle access and expansion of the front yard.
New vehicle layback and crossover to suit to new driveway location
Extensive internal structural works to create an open plan living space
Installation of new bifold doors & windows throughout
New desk & alfresco area
Extensive storm water rectification works due existing ground water issues
Trade management of electrical, plumbing, plastering, tiling, concreting, roofing, painting, bricklaying, air con & rendering.










