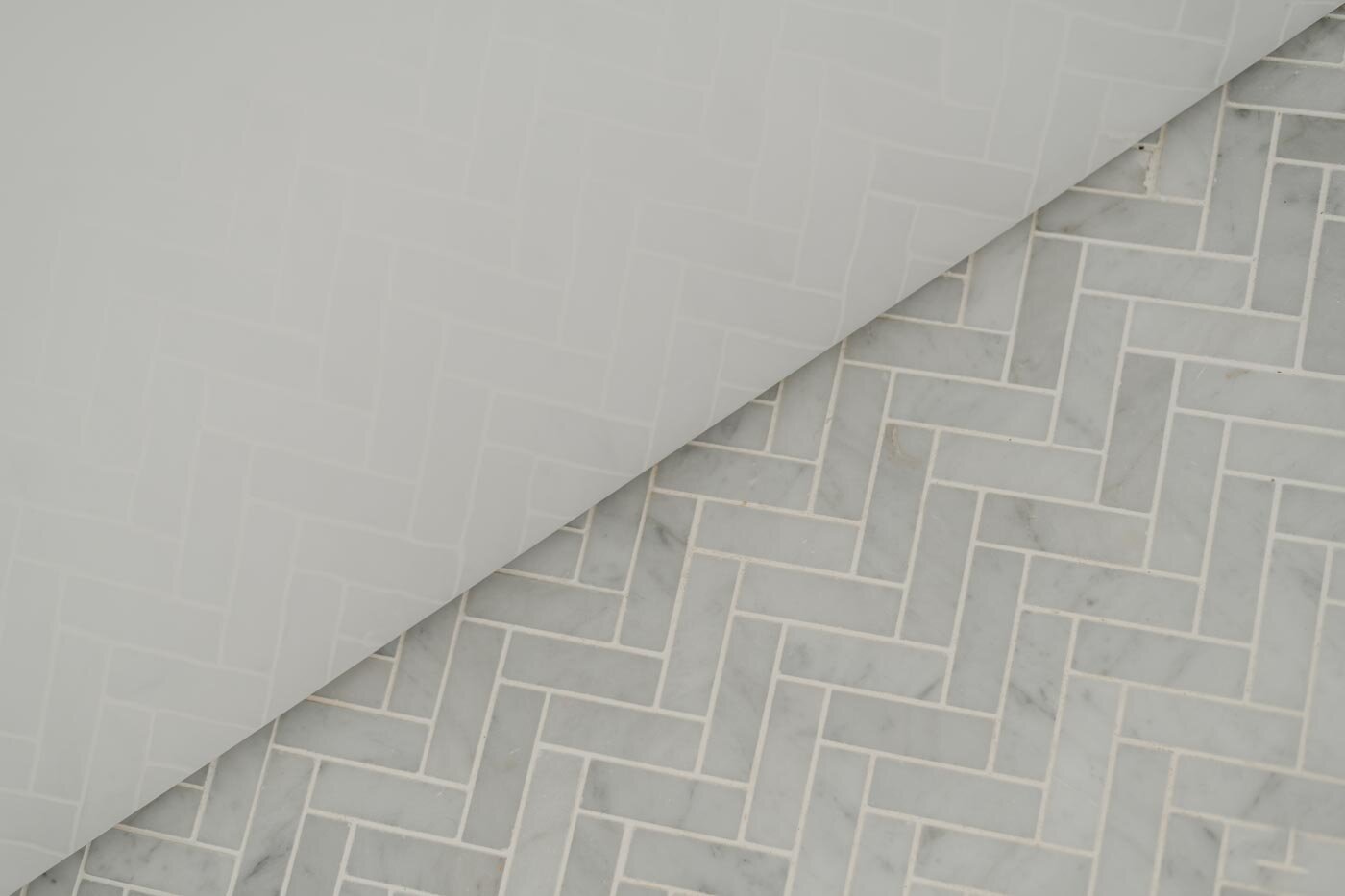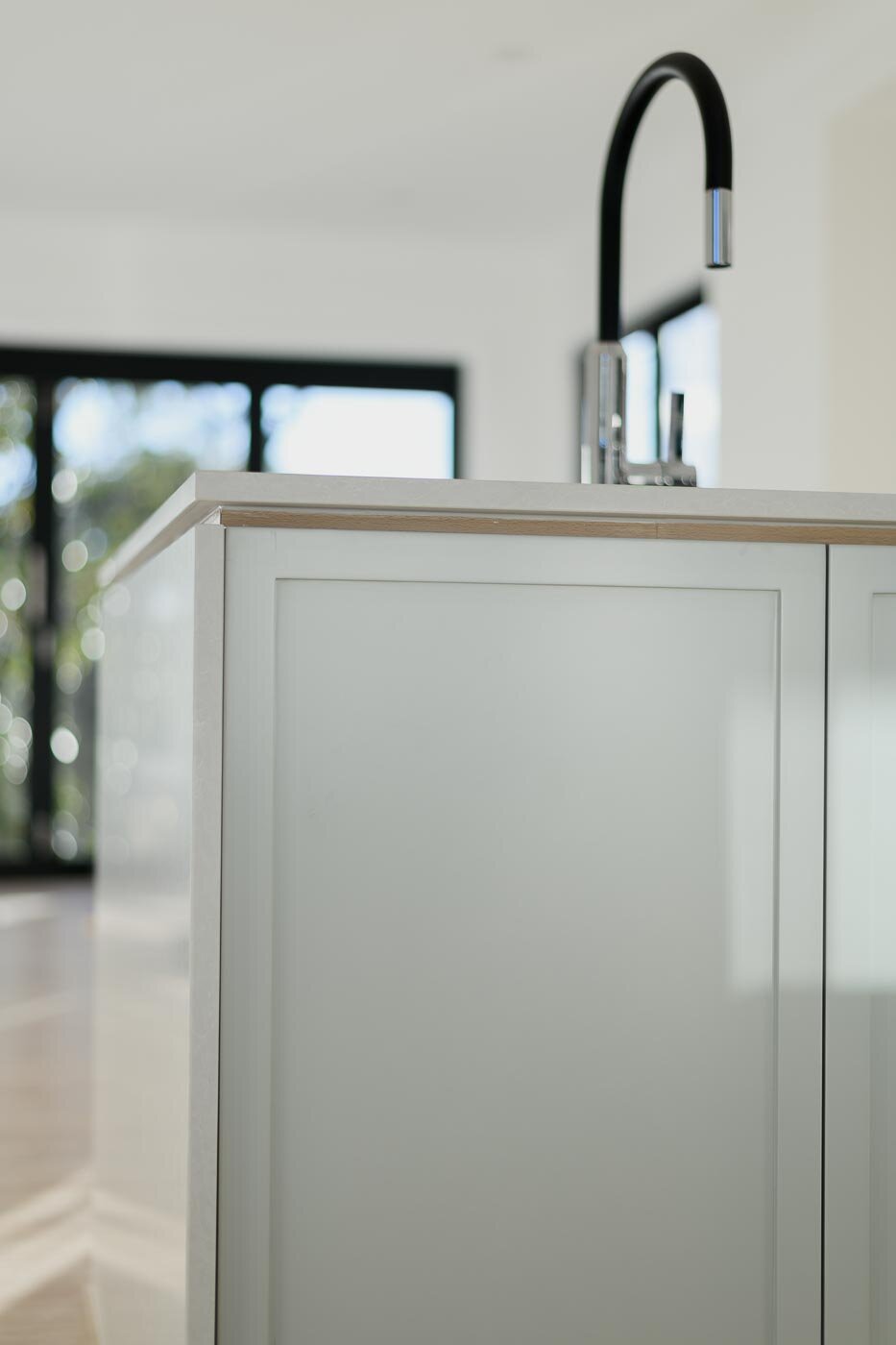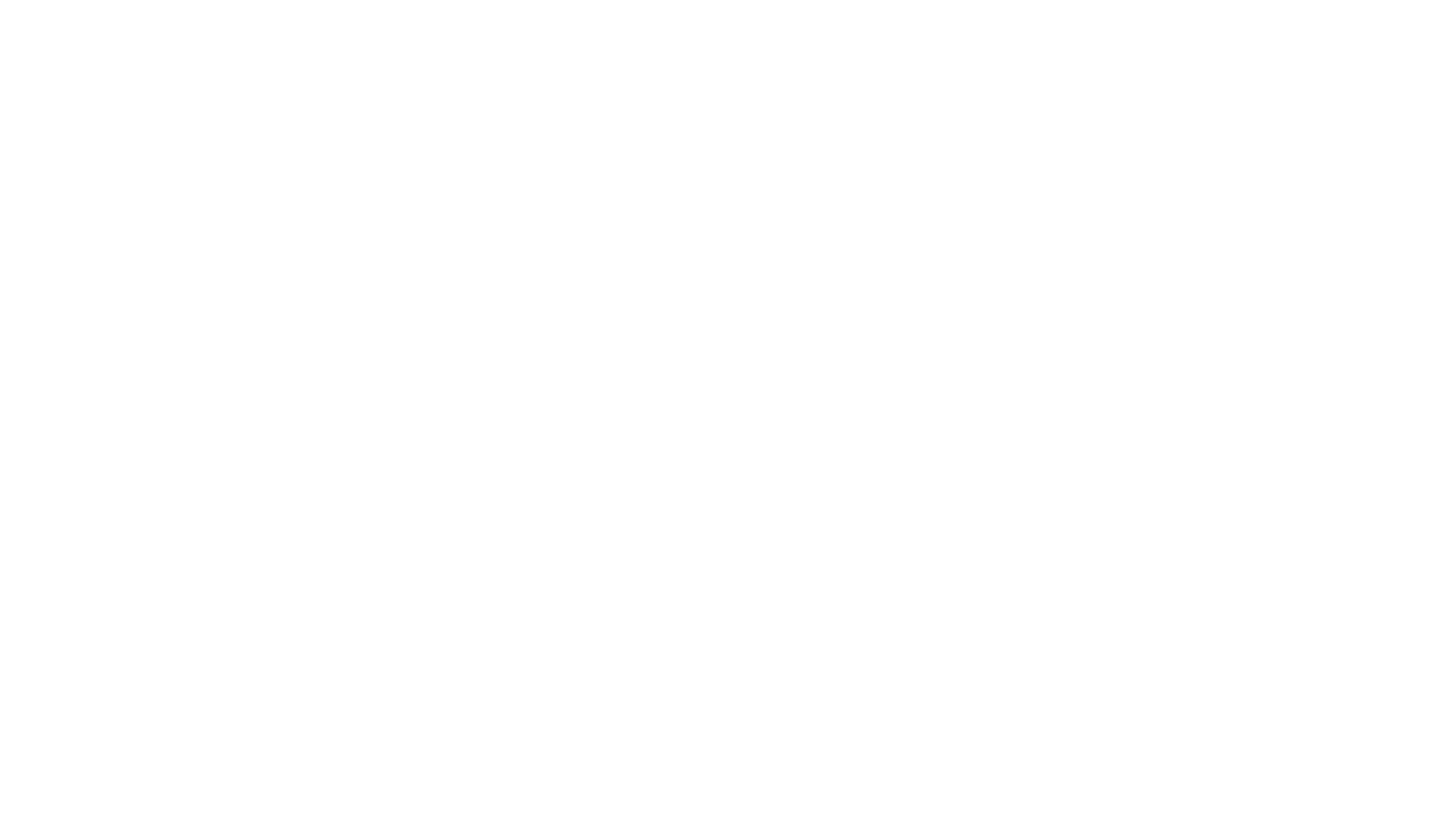
Tabalum
INTERIOR DESIGN
The design brief: A contemporary home with coastal hints and a nod to the client’s English roots.
The main objective for this home was to open up the living area on the ground floor to create an open plan living, dining and kitchen area zone. The original house had a traditional layout and all rooms were divided up with internal walls, making the house feel cramped & small.
Scope: Full design including all technical drawings and finishes selections for:
Flooring selection – floating floor
Internal paint palette
Internal door, skirting, architrave profiles
Front door profile and finish
Door furniture and cabinetry hardware
Light fittings in stairwell, kitchen, formal living, family bathroom &
exterior
Laundry
Kitchen
Butler’s Pantry
Family bathroom
Fireplace surrounding
BUILD
Extensive reconfiguration of internal walls with installation of 5 steel beams achieved with on site welding to create an open plan kitchen, living and dining area
Extensive re levelling of sub floor
Sub floor structural works to rectify floor height issues
Installation of new bifold doors & windows throughout ground level
New deck, glass balustrade & alfresco area
New gas fireplace & surround


















