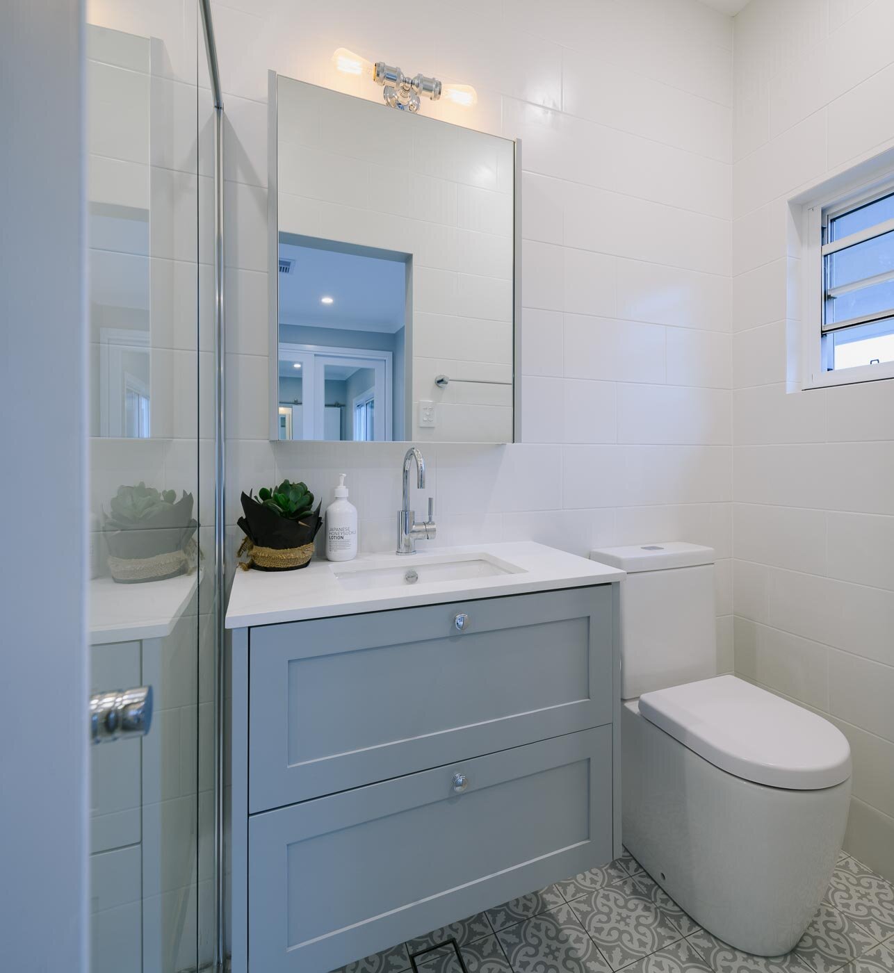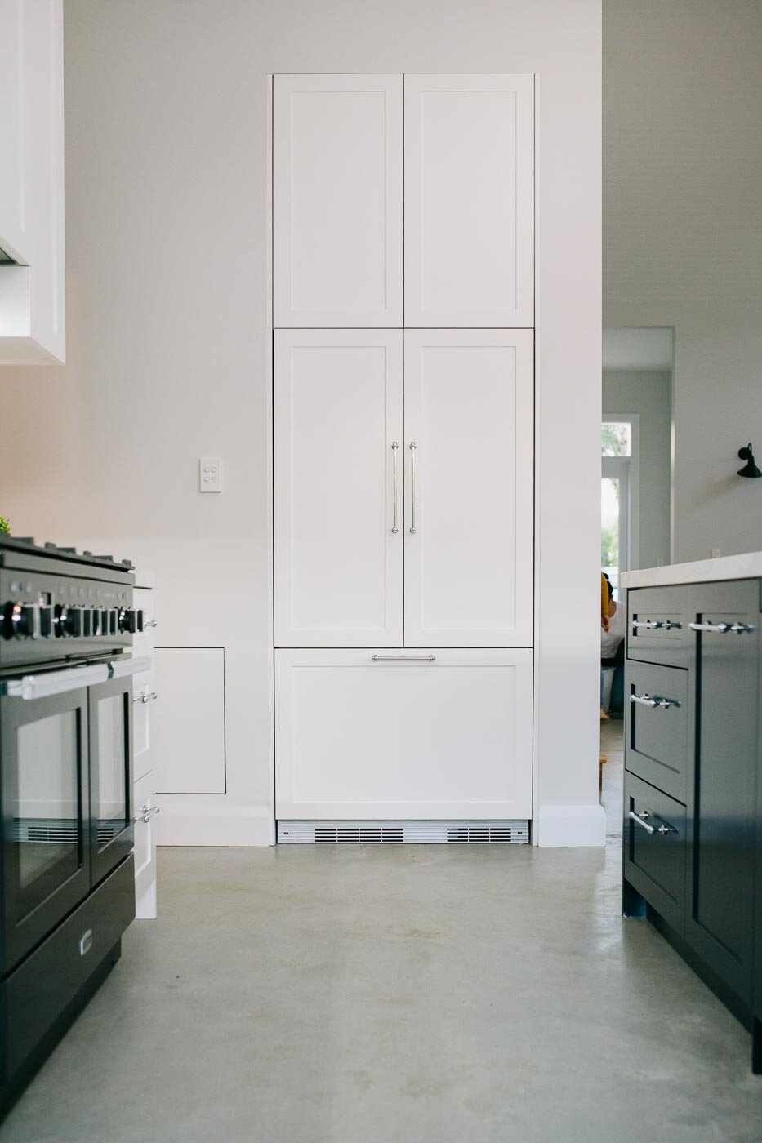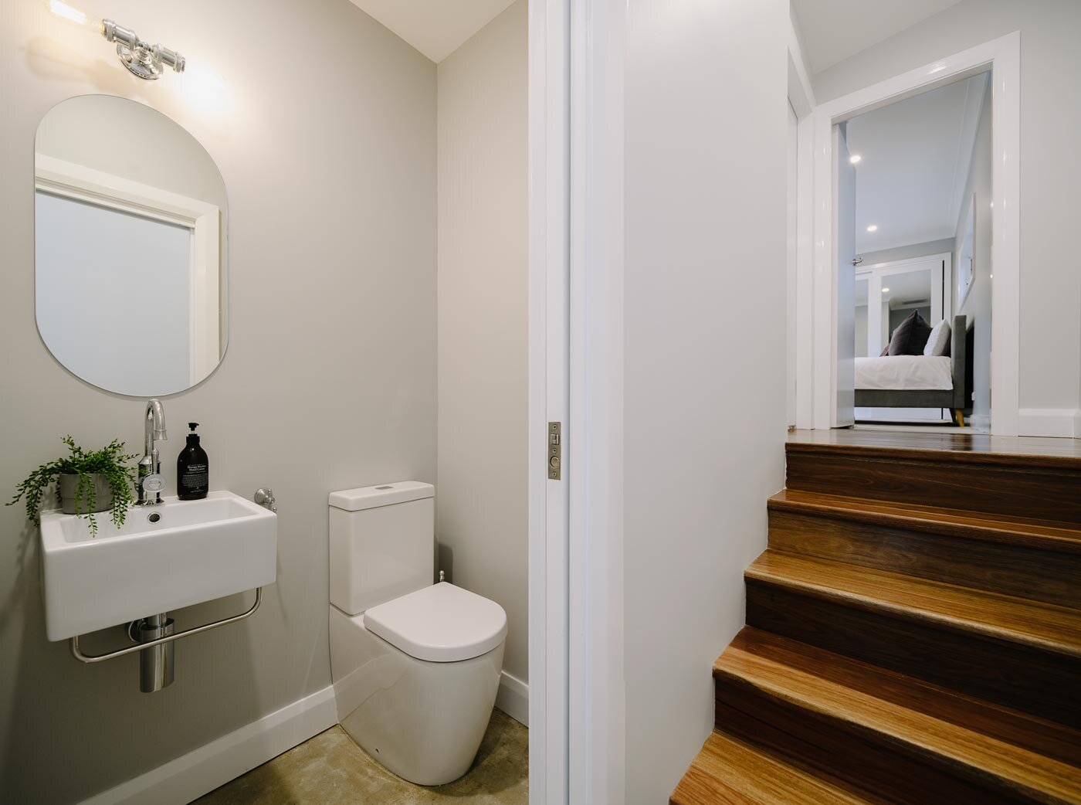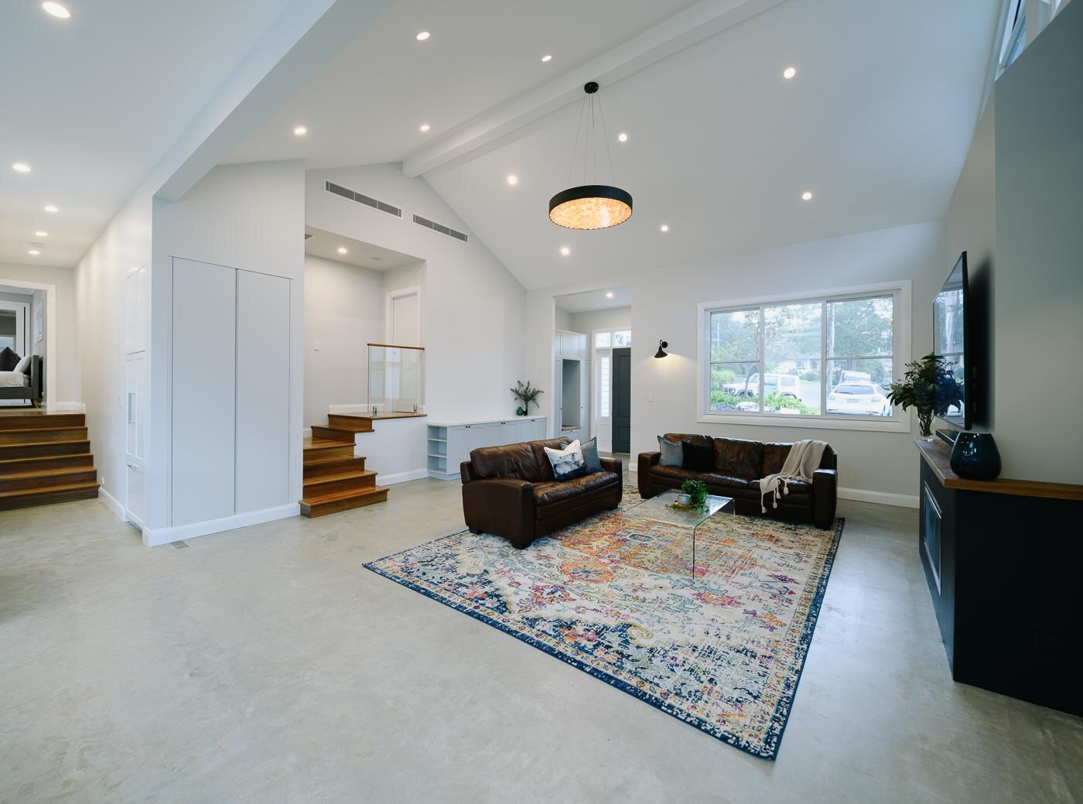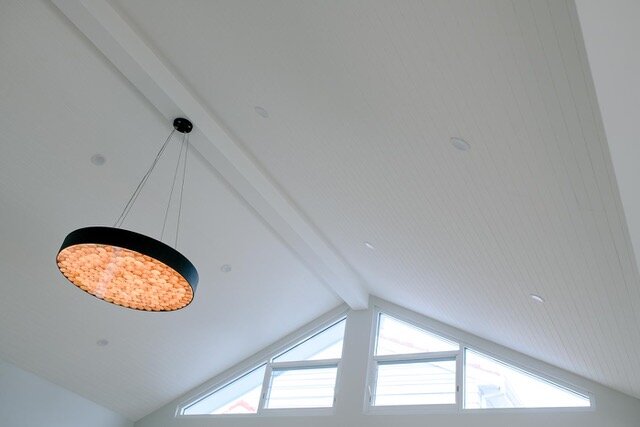
Milton
INTERIOR DESIGN
The design brief: A Hamptons inspired home focusing on the grand open plan living space and street presence.
The extension was focused on the transformation of the living areas of the home. Through lowering the floor height to meet the levels of the existing pool, the extension created seamless flow from the front door to the back. Featuring beautiful Cathedral ceilings
Scope: Full design including all technical drawings and finishes selections for:
Flooring selection – engineered flooring, loop pile carpet
Paint palette - internal & external
Door furniture
Light fittings in entry, kitchen & exterior
Kitchen
Butler’s Pantry
Laundry
Powder Room
Ensuite
Fireplace surrounding
Cloak cupboard, buffet sideboard, built in robe & stairwell storage
BUILD
Trade management of electrical, plumbing, plastering, tiling, painting, bricklaying, aircon & roofing
