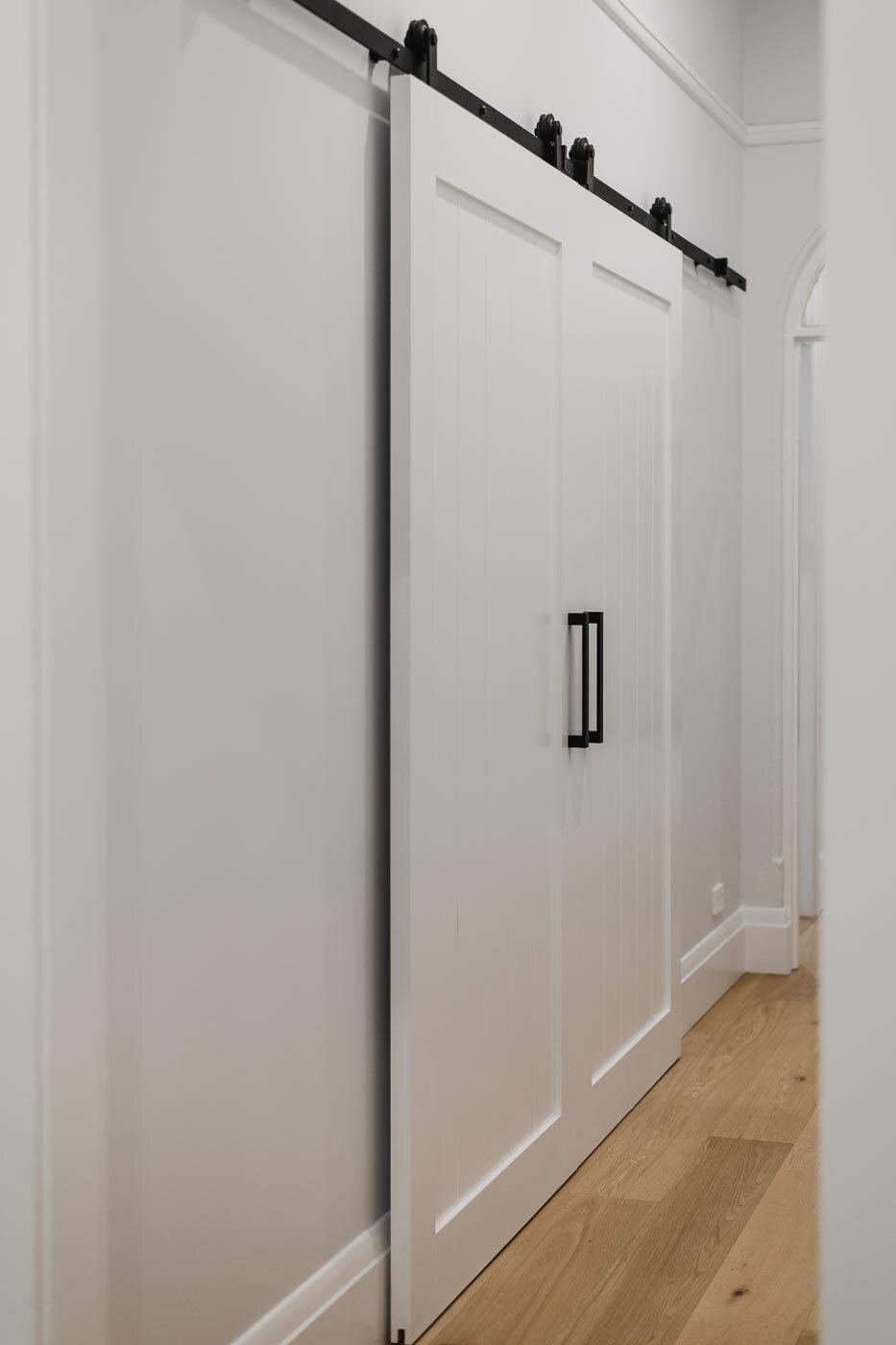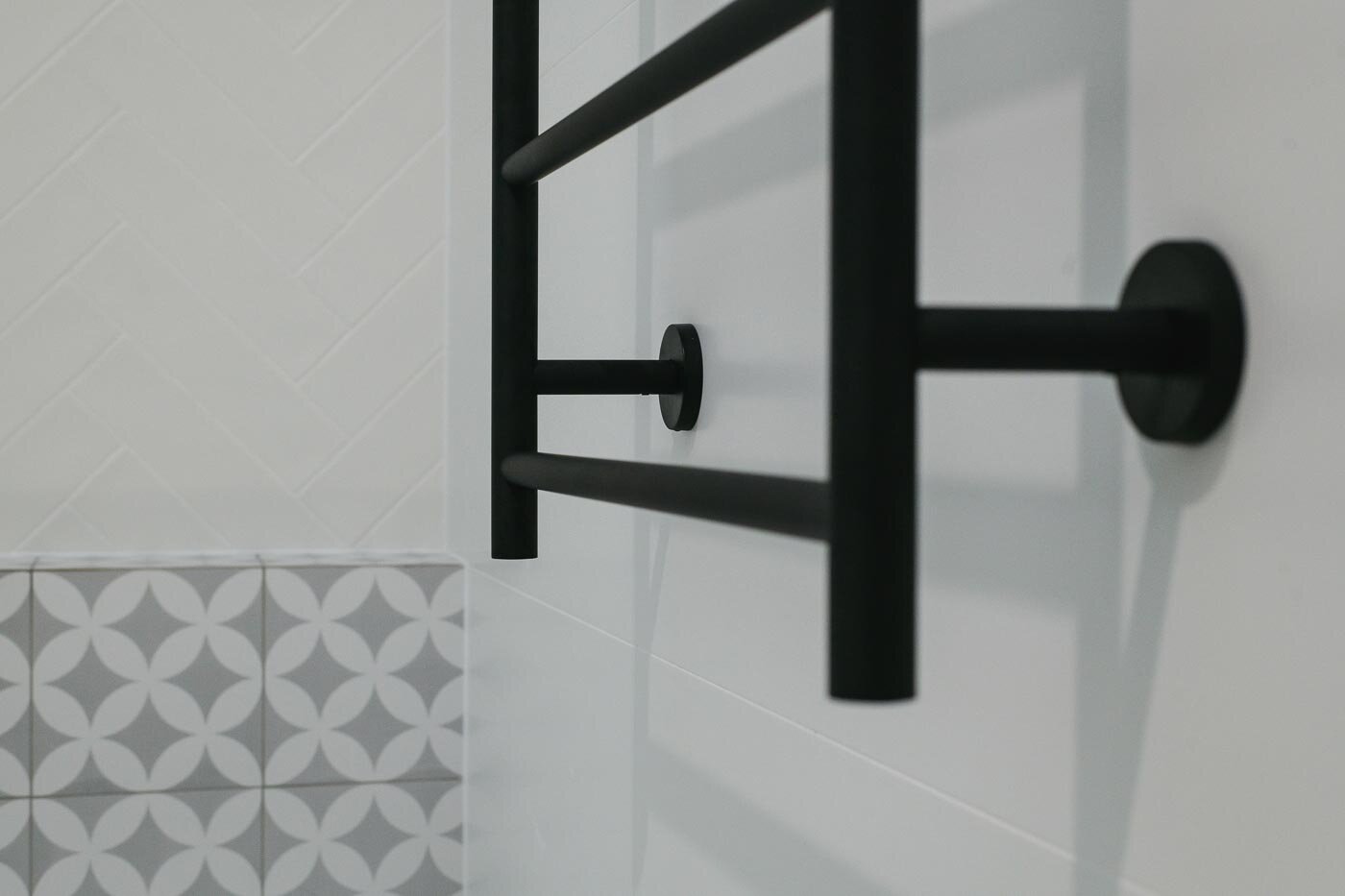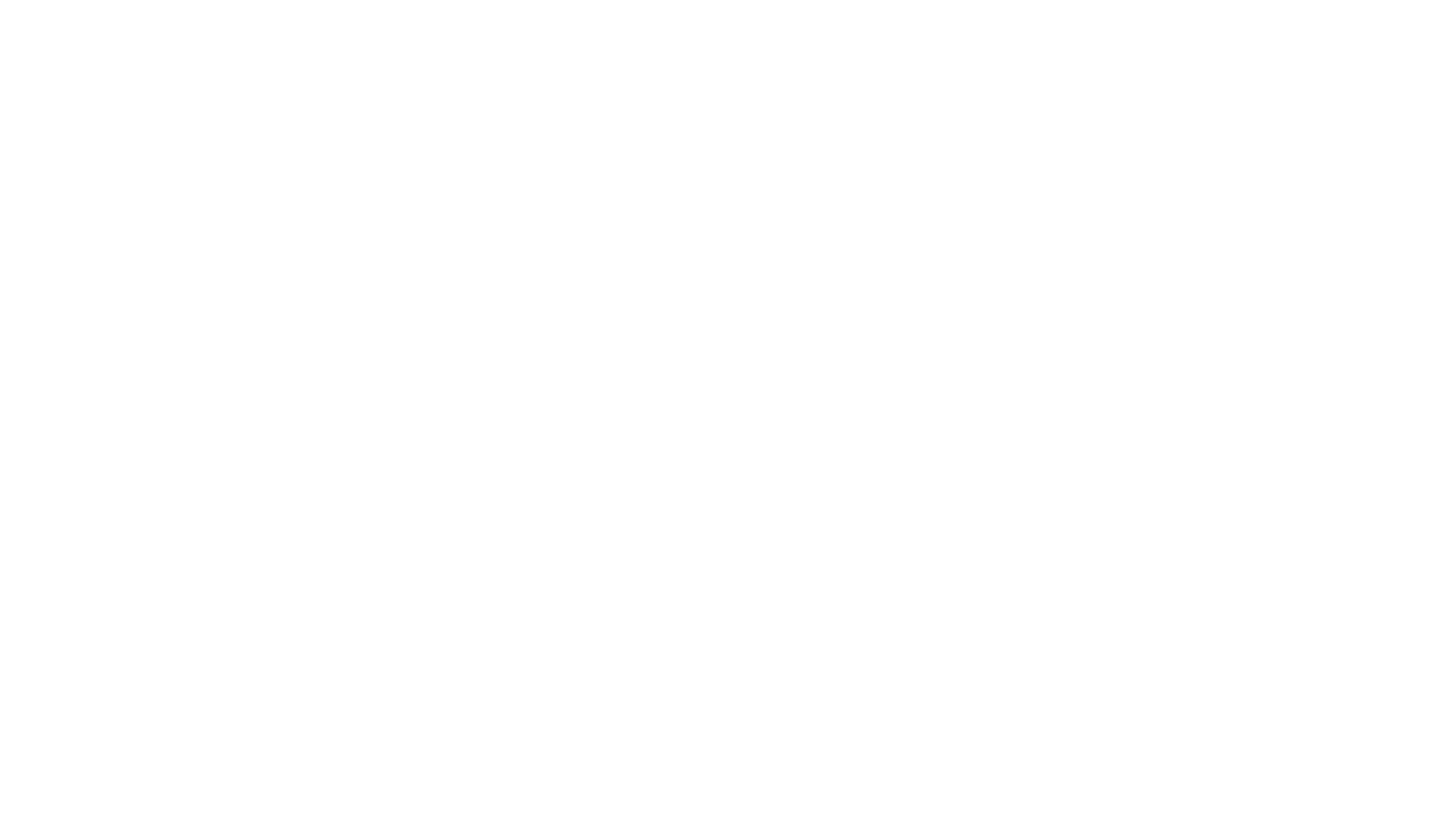
Avoca
INTERIOR DESIGN
This quaint family home received a full renovation from front to back. The key to the interior design was the layout of the rear of the home as it was divided into individual rooms. In depth layout planning allowed us to reconfigure the the spaces by removing the internal walls, creating a large open plan space living, dining and kitchen space perfect for the family of four.
Increasing the natural light was also an important element for our clients, so the rear was opened up with bifold doors spanning the width of the house and skylights installed in the hallway, family bathroom, powder room and living rooms.
Scope: Full design including all technical drawings, finishes and fittings selections for :
Flooring selection – engineered flooring, loop pile carpet
Paint palette - internal & external
Door furniture
Light fittings in entry, kitchen & exterior
Spatial planning of rear - kitchen, dining, European laundry and living room
Kitchen including European laundry
Powder Room
Cloak cupboard
Family bathroom
Bedroom built in robes x3
Vanities & shaving cabinets
Dao and Peter - Randwick
Dao and Peter reached out to RICC for assistance in project management and design due to being time poor professionals.













