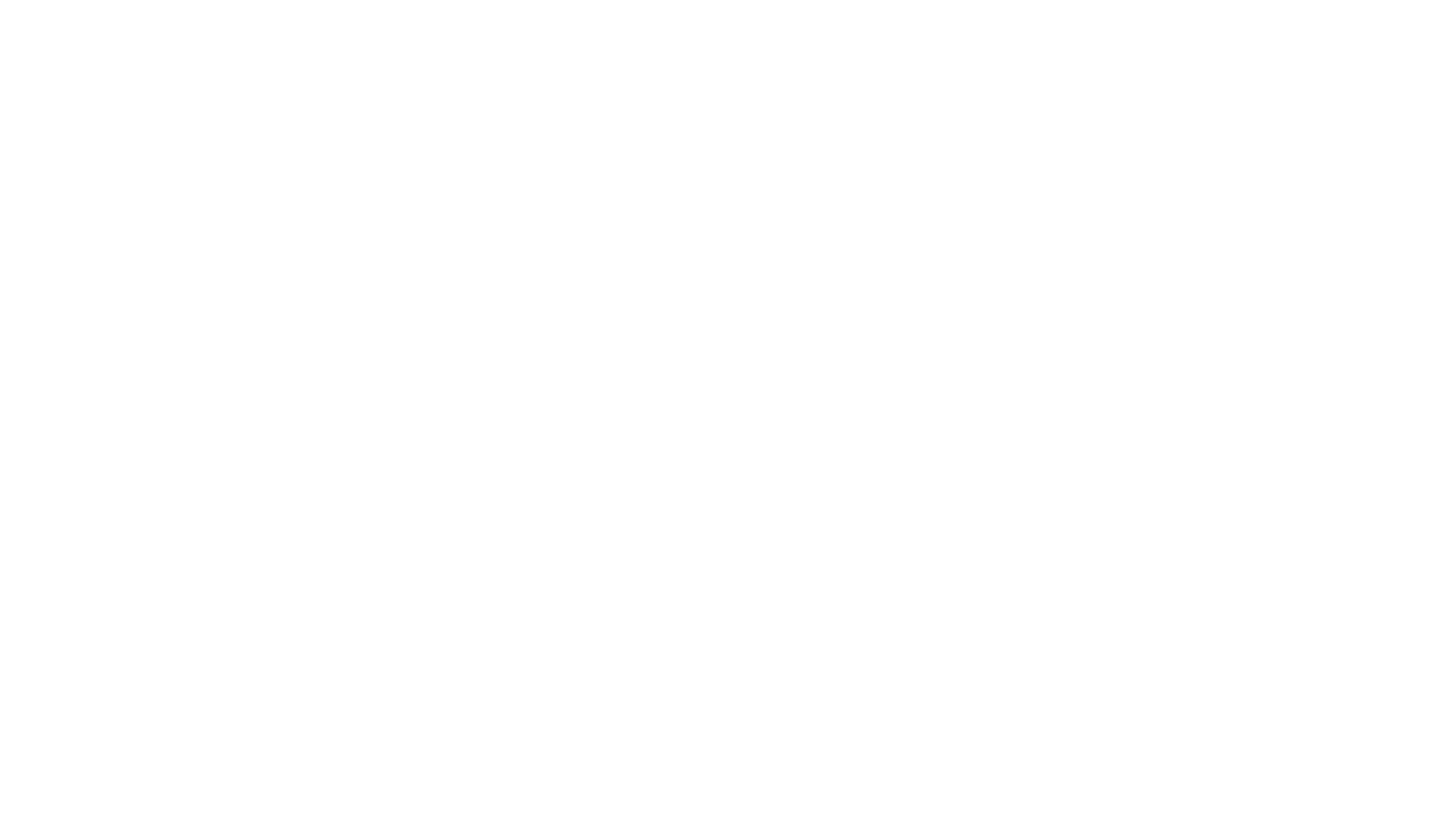
Pembroke
PROJECT MANAGEMENT
After speaking with a couple of builders and then meeting Catherine and Chris, there was no competition.
Management of CDC approvals and construction certificates prior to onsite construction. With a 12-13 week scope allowed for in the timeline, we delivered this job from start to finish in 13.5 weeks including an expanded scope of work and a few changes along the way.
We got our clients back in well before Christmas to get the turkey on the table and host their family Christmas lunch as requested.
INTERIOR DESIGN
Internally, nothing was left untouched in this project. Design scope included spatial planning of both the ground floor and first floor in conjunction with the Architect to revise the layout of the home. The dividing wall between the dining room and kitchen was removed, and these two rooms were flipped in position to create a large open plan space.
The formal living had awkward openings and an old unusable fireplace making it difficult to place furniture in functional positions. This fireplace was removed and the openings closed over to create a cosy formal living space. The old rumpus room was reduced to create a larger space for a new bathroom and laundry on the lower level.
The master suite layout was changed to include a new walk-in robe and ensuite and to sneakily hide the linen press that was lost to create a bigger family bathroom.
Scope: Full design including all technical drawings and finishes selections for:
Flooring selection – floating floor and carpet
Internal paint palette
Door furniture
Light fittings in stairwell, kitchen, dining, exterior, master bedroom & power room
Kitchen
laundry
Ground level bathroom
Ensuite
Walk in robe
Family bathroom
BUILD
Windows and doors throughout replaced with new aluminium items including smart glass throughout
Demolition of internal walls & install of structural beams to support open plan space
Installation of new skirting boards, architraves, internal door & door furniture throughout
Battened up floor on ground level to remove step down midway through the house
Trade management of electrical, plumbing, plastering, tiling, painting, bricklaying, air conditioning & renderers.
















