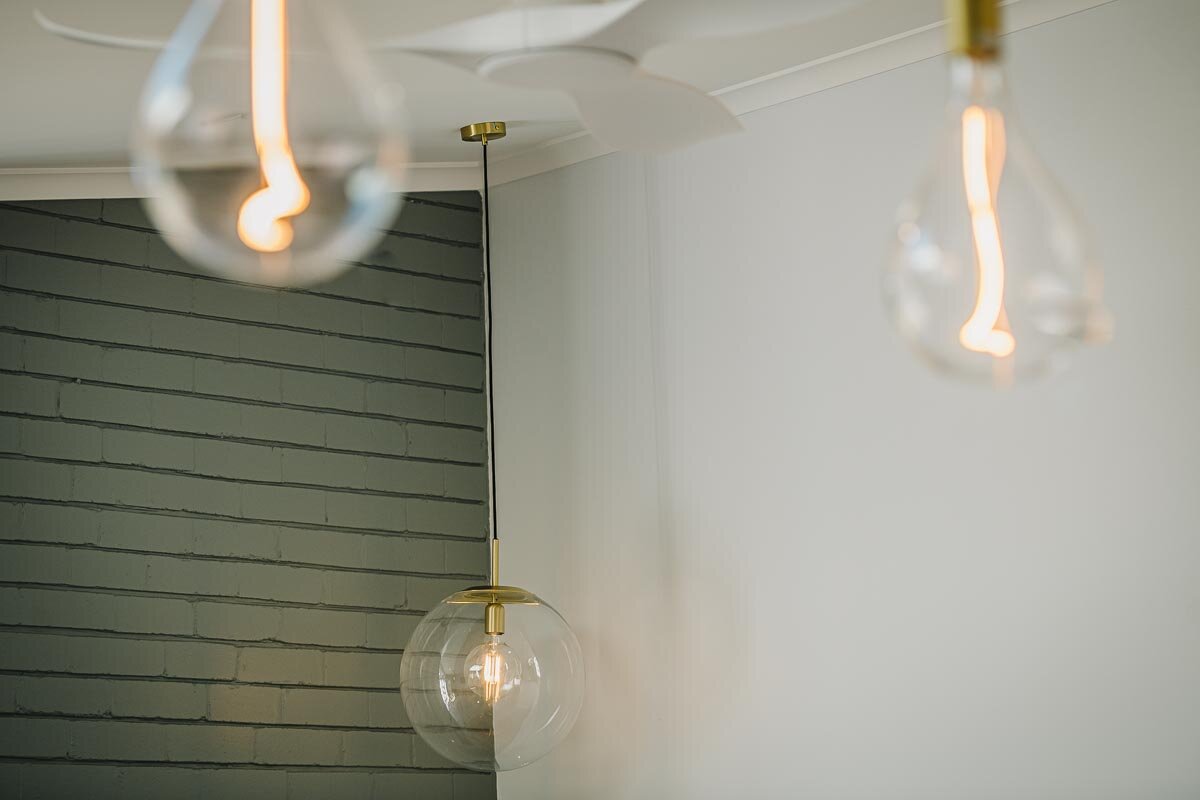
Maxwell
PROJECT MANAGEMENT
After 6 years of the homeowner hitting dead ends with various design options and builders, RICC was engaged to sort it out.
We started working with the client in September 2017, overseeing the preliminary phase by engaging the right architect for the job and assisting with the final design. RICC then oversaw the DA process alongside the architect, obtaining the Construction Certificate and Occupation Certificate at the completion of the project in May 2019.
The property more than doubled in size by extending out on all four sides of the challenging site, including the construction of a large deck that was partly cantilevered out of over a sandstone drop-off at the rear.
We are proud to have brought this home back to its glory where it so beautifully displays a perfect combination of 1960's charm and 2019 modernism.
INTERIOR DESIGN
Our aim was to preserve and enhance the original mid-century modernism style of the property whilst creating a functional and modern home for the family.
Scope: Full design including all technical drawings and finishes selections for:
Flooring selection – Floating floor
Internal & external paint palette
Internal door, skirting, architrave profiles
Front door profile and finish
Door furniture and cabinetry hardware
Light fittings in entry, kitchen, living & exterior
Bathroom, laundry tiles and tap-ware
Kitchen
Family bathroom
Laundry
Ensuite
Built in robe x3
Walk in robe
Cloak cupboards
BUILD
Extension of envelope of the building on both sides of the existing property
Extensive reconfiguration of internal walls
Installation of new bifold doors & windows throughout
Partially cantilevered deck across rear of property with new balustrade & rear steps.
New exterior cladding and roof
New carport and driveway
Installation of multiple skylights to increase natural light – this was assessed during the construction phase as once exterior walls were clad, the natural light was insufficient.
Restoration to the original fireplace including copper façade, installation of a Jetmaster gas fireplace into existing cavity.
Restoration of existing mid modernism windows at the front of the house
Trade management of electrical, plumbing, plastering, tiling, painting, bricklaying, air con & rendering.
Matt - Frenchs Forest
Matt worked with RICC throughout the whole process. RICC was able to offer the end to end model to create the light filled open space Matt was looking for.
















