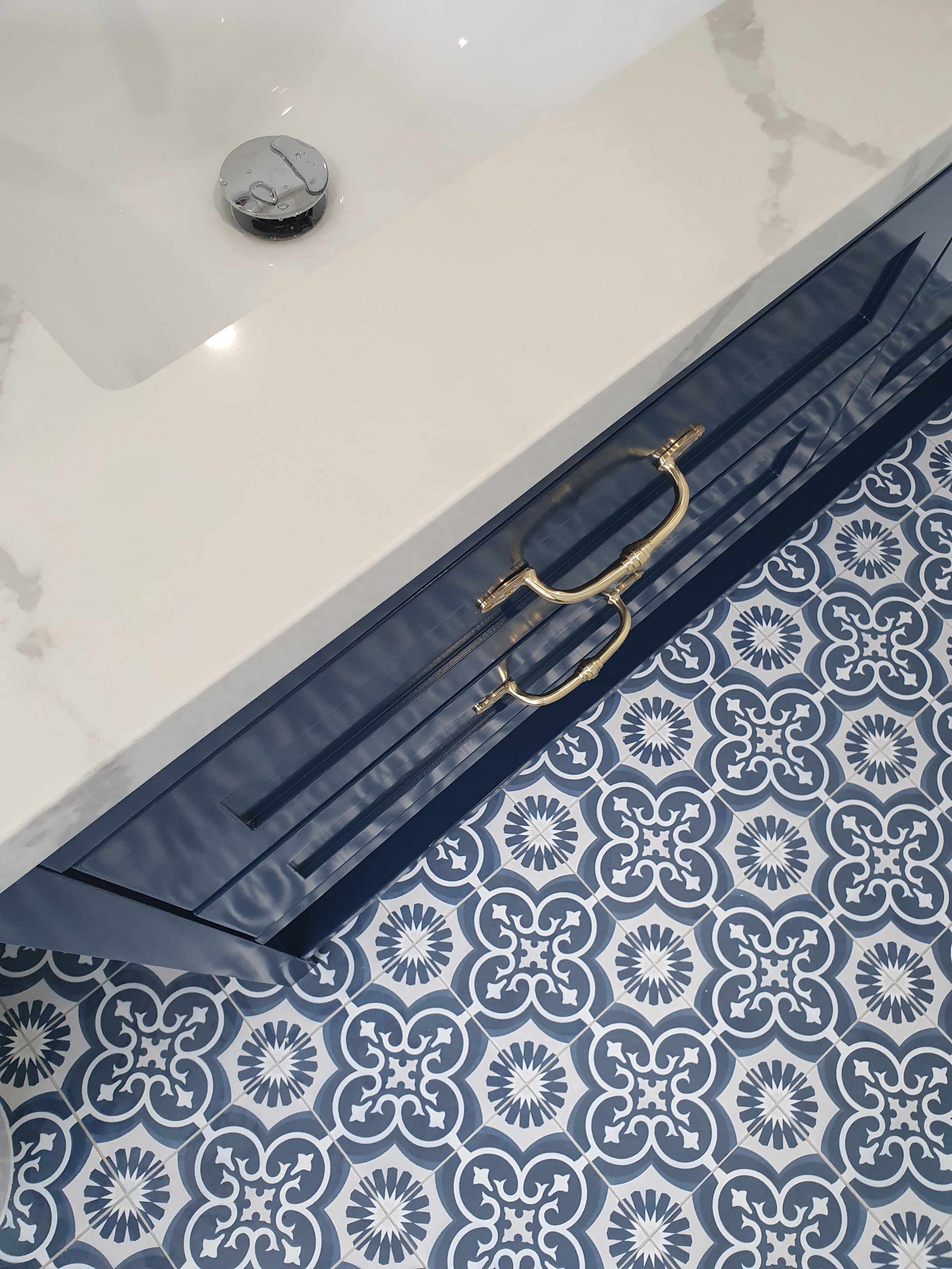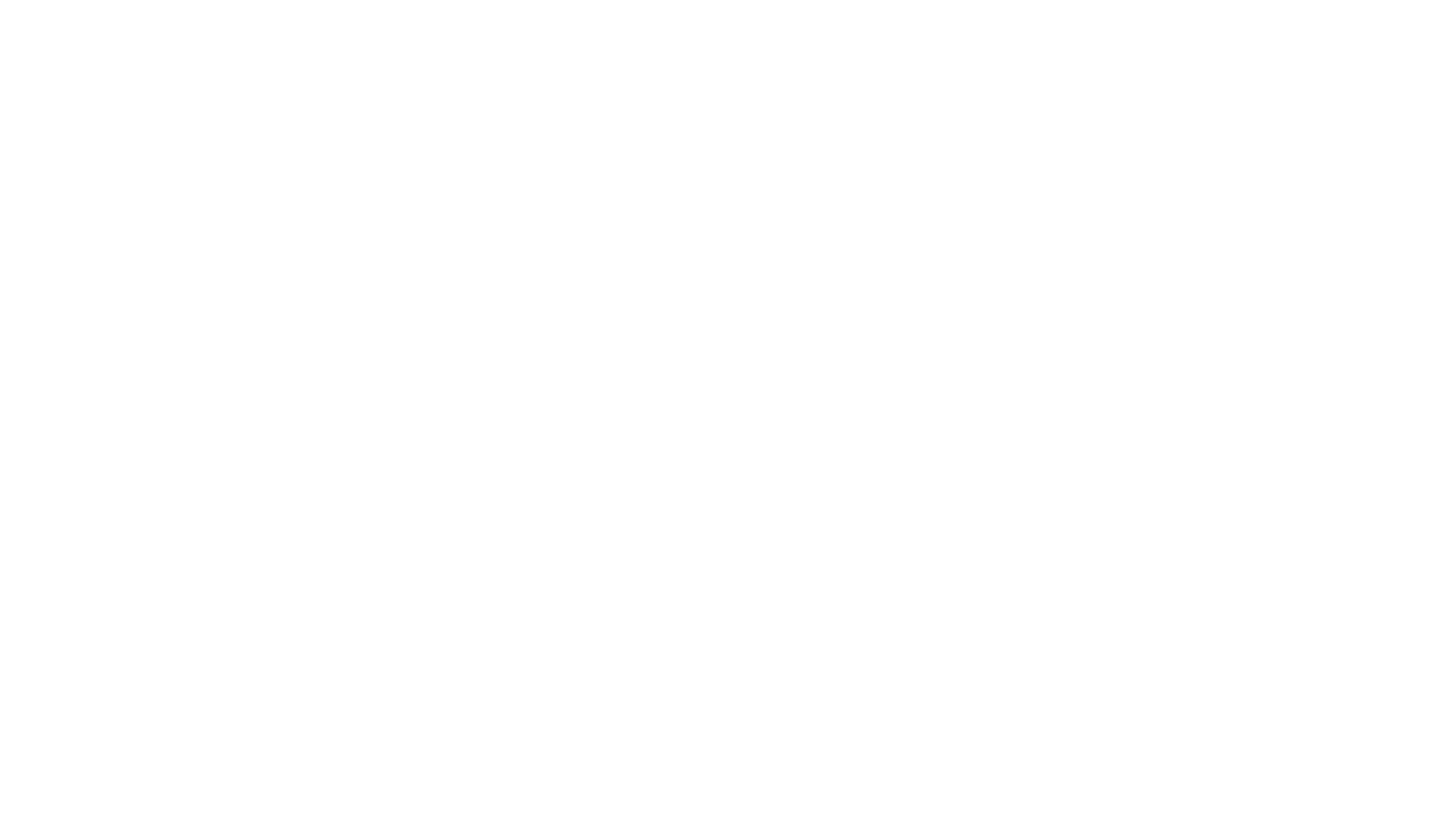
Greenhill
PROJECT MANAGEMENT
Phase one of this project included the redesign and remodeling of the family bathroom and ensuite on the upper level of this beautiful home. With a time frame of only 6 weeks to deliver this, right before Christmas, precision planning on this timeline was crucial here.
This had to be done with consideration given to the planned Phase 2 scope of works which is the redesign of the whole lower level of the house. With the family living at home during this reno, site setup and protection were key here and our team painstakingly protected carpet, floorboards, and bedrooms to keep the impact minimal.
We finished this job the week before Christmas and left our clients thrilled with their stunning new bathrooms over the Christmas break.
INTERIOR DESIGN
The design scope included a full redesign of the ensuite and family bathroom, joinery in the linen press, new skirting boards, architraves, and internal doors throughout the first floor.
The client had a very strong Hamptons design direction and wasn’t afraid of colour and mixing metals & pattern resulting in a unique and impactful space! Beautiful statement matte black door furniture was used throughout – we particularly love the oversized handles on the linen press double doors.
The internal doors were custom made using standard doors teamed with architectural mouldings for a completely unique look.
BUILD
Installed new windows in bathrooms
Installed new skirting boards, architraves, door furniture and internal doors
Tiling, plastering, painting, plumbing and electrical
Custom made internal doors with wainscoting to create a unique profile.















