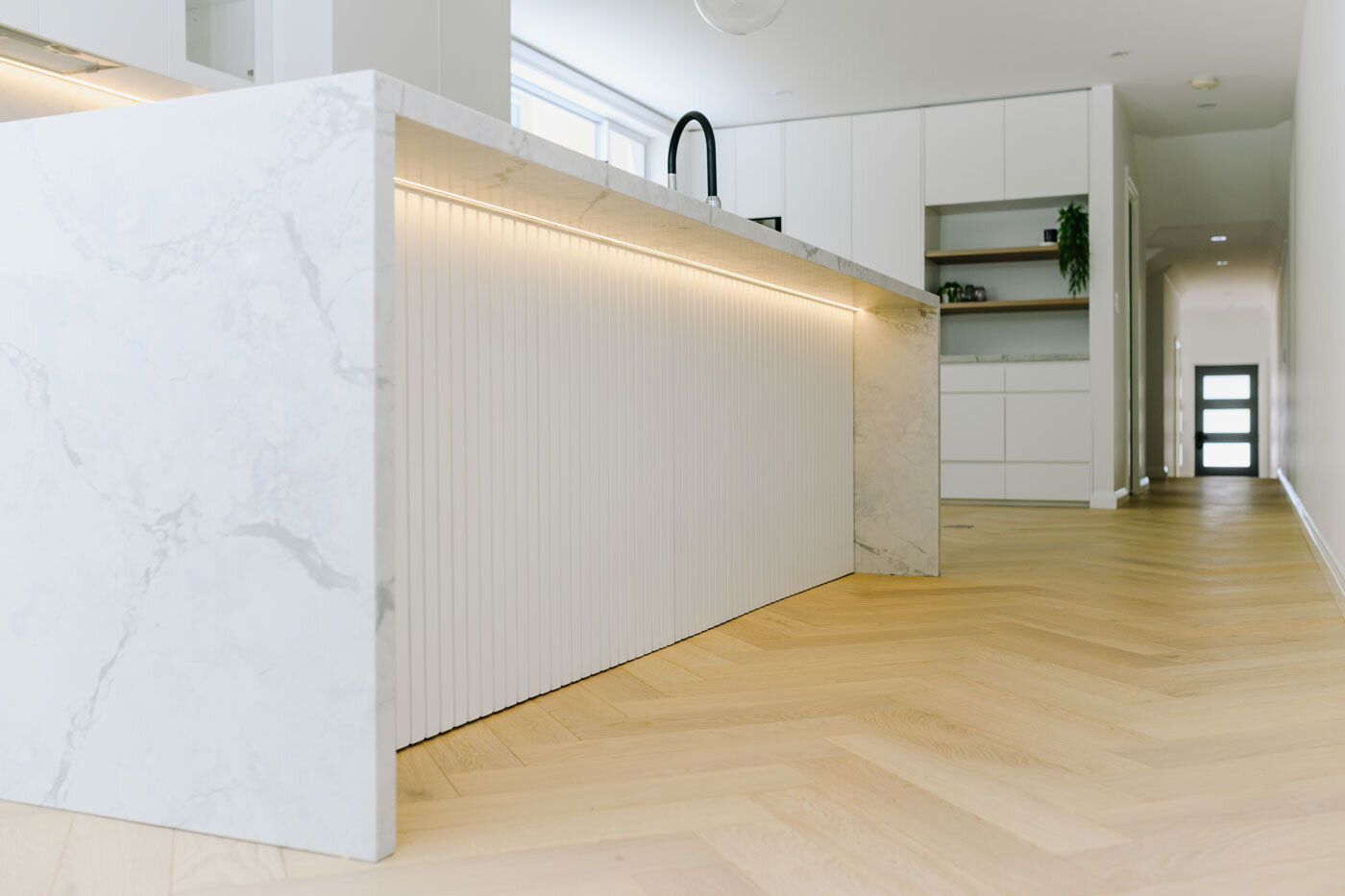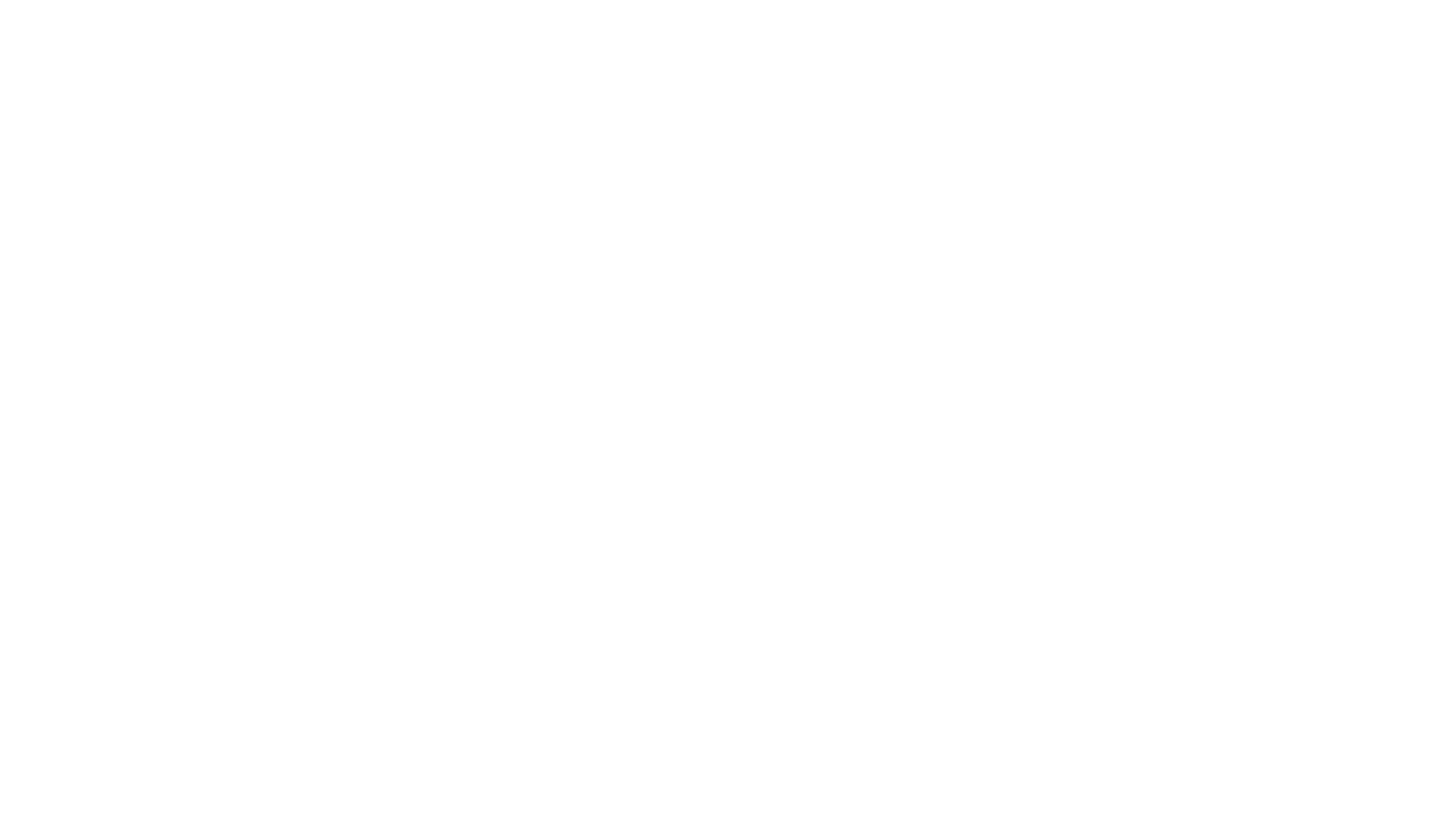
Lord
PROJECT MANAGEMENT
Our client on this project had a love of entertaining, but a terrace in Newtown that was dark and the lay out had guests tripping over each other! This 17-week project transformed the dark and dysfunctional layout to a bright and beautiful home that can now easily host 30 guests comfortably.
We worked with Inner West council to get CDC approval for the internals and then DA approval for the alfresco. We got our clients back in well before Christmas happily volunteering to host all the Christmas holiday entertaining at their beautiful new home.
INTERIOR DESIGN
A full renovation from top to bottom of this quaint terrace. The brief was a neutral timeless palette that linked with the era of the home with some elements of bold contrast.
The biggest change was redesigning the layout of the rear of the house to remove a large laundry and powder room which weren’t in proportion to the home and how the family used the spaces. This allowed more space to be used for the rear living area by reducing the area required for the laundry and powder room, whilst incorporating mud joinery and a wine fridge.
The clients entertain frequently so the kitchen was moved to sit between the dining and casual living allowing an easy flow out onto the new alfresco area. Light was another key factor of the brief, so all windows were changed at the rear to suit the new layout and increase natural light.
Scope: Full design including all technical drawings, finishes and fittings selections for :
Flooring selection – herringbone engineered flooring, loop pile carpet
Paint palette - internal & external
Door furniture and window furnishings
Exterior cladding profile
Light fittings in stairwell, kitchen, dining, exterior
Exterior alfresco layout and fittings – fan, heat bars, spotlights
Ground space planning - kitchen, dining, casual living, mud, laundry & powder room
Kitchen
Laundry
Powder Room
Mud joinery
Ensuite
Study
Study Nook
Bedroom built in robes x2
BBQ joinery
BUILD (Builder Partner - OzzBuild)
All new windows and bifold door at rear
New alfresco area including non-destructive excavation, retaining walls, structure, box seating, landscaping & firewall
Re framing living area to new layout specifications
Trade management of electrical, plumbing, plastering, tiling, painting, bricklaying & renderers.





















